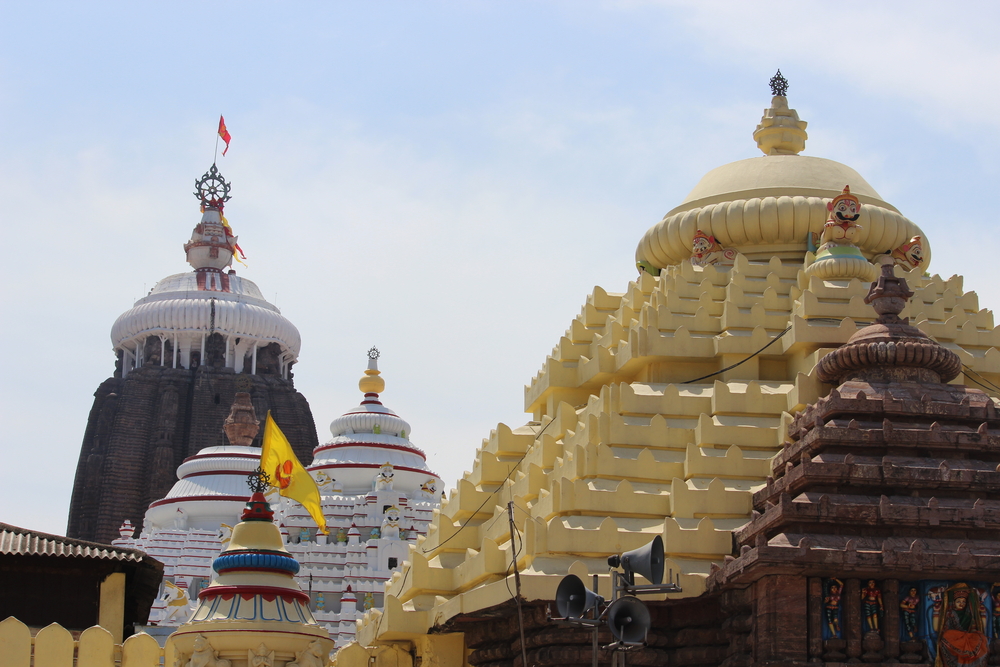The present Shri Jagannath Temple is the mystery of 12th century A.D. It was built by the king Ananta Barma Chodaganga Dev during 12th century A.D (1135) and was completed by his grandson Ananga Bhima Dev.The exact geographical location of the temple of Jagannath is lat. 19 18’17″ and long. 85 51’39″.Among the existing temples Orissa, the temple of Jagannath is the highest.The temple (214 ft. 8 inches high from the road level) is on a perfect pancharatha plan. All the paraphernalia of feudal pomp and splendour observed in the daily life of the emperors or potentates of old can be noticed in the daily worship of Jagannath.Shree Jagannath temple is a ‘Rekha Deula’ with curvilinear tower on a ‘Pancha Ratha’ plan. The height of the temple is 214 feet 8 inch from the ground level and 181 feet from inner base (ANTARVEDI). It stands on an elevated platform of stone measuring about 9.83 acres. The temple is bounded by two enclosures. The inner enclosure is 420′ x 315 ‘ size and known as Kurma Bedha, which made between 1467-1494. The outer enclosure is of 665′ x 644′ size with the height varying from 20 ‘ to 24 ‘ and known as Meghanad Prachir.
There are four major temples in a row, named ‘Viman’ (The main temple where Lord Jagannath is worshipped with brother Balabhadra, sister Subhadra and Sudarshan), Jagamohan (Audience hall), Natamandap (Dance hall) and the Bhoga Mandap (offering hall). The height of Jagamohan is 120 feet and the base area is 80 feet x 80 feet. The base area of Nata Mandap is 80 feet x 80 feet and the base area of Bhogo Mandap is 58 feet x 56 feet.
Dwaras or Gates
The temple has four gates at the Eastern – Lion Gate (Singha Dwara – The main entrance), Southern – Horse Gate, Western – Tiger Gate, and Northern – Tiger Gate at midpoints of the Meghanad Prachir (Outer Wall). Eastern entrance of the outer enclousure is called Simhadwara or the Lion Gate. The entrance on the Southern,Western and Northern sides of the out enclousure are known as Aswadwara, Vyaghradwara and Hastidwara respectively. They are also called as Purbadwara, Dakhinadwara, Paschimadwara and Uttardwara according to their directions.Worshipping the gates also forms a part of the daily ritualistic service of the temple.The eastern gate is beautifully ornamented.Navagraha reliefs are carved on the architraves of all the gates.
Singha Dwara or Lions Gate:
Two colossal lions flank the Purba Dwara (Eastern Gate) also known as Simha Dwara. This is a mini tower and the main entrance to the temple. One gets a view of Patitapabana facing east on the northwestern corner o inner walls of the gate. The image can be seen from outside the temple precincts. Those who are denied an entry into the temple can still get a glimplse of the single image of Lord Jagannath. In front of Patitapavana a small image of Garuda has been installed. the idols of phatya Hanumana,Radha-Krishna,and Nursimha have been installed in the inches of the side walls.
Aswa Dwara or Southern Gate:
The Aswadwara or the Horse Gate has on each side a galloping stallion of masonry work with the figures of Jagannath and Balabhadra on their back in full military array.These sculptures depict the legendary Kanchi expedition of Jagannath and Balabhadra,and have been installed recently.The inner enclosure is approached by ten flights of steps,made of khondalite,from the southern gateway of the outer enclosure.
The images of Sadhabhuja Gouranga, Ramachandra, Gopala, Barabhai Hanumana and Nursimha have been installed in small shrines in the outer enclosure.Towards the eastern direction of it is the kitchen of Lord which can feed thousands of people at a time. The process of cooking done in the kitchen has some peciliarities.In the same over nine earthern pots are placed and cooking is done simultaneously.There are 200 hearths in the kitchen and 400 supakars work here daily.The present kitchen building dates from the regin of Divyasimha Deva (1690-1713 A.D.) and was built by a private person.The colossal image of Mahavir Hanuman is installed outside the temple enclosure to the east of Aswadwara.
Vyaghradwara or West Gate:
The Vyaghradwara or the Tiger Gate has on each side a figure of a tiger made of mortar.The inner enclosure is approached by seven flights of steps,made of khondalite,from the western gateway of the outer enclosure.The deities of Rameswar-Mahadeva,Sri Jagannath Dwarakanath,and Badrinath are installed in the outer enclosure in a shrine known as Chaturdham.Flower garden have been set up both the sides from which flowers are collected for the daily worship. The shrines of Chakranarayana, Sidheswara, Mahabir Hanuman, and Dhabaleswar Mahadeva are located in this area.
Hastidwara or Northern Gate:
The Hastidwara or the Elephant Gate had on each side a colossal figure of elephant,which is said to have
been disfigured during the Muslim inroads.Subsequently,these figures were repaired and plastered with mortar and placed at he northern gate of the inner enclosure (Kurma Bedha).
The inner enclosure is approached by thirteen flights of steps made of khondalite,from the northern gateway of the outer enclosure.The deities of Lokanath,Uttarani,Lakshmi-Nursimha,Baraha and Sitala have been installed in the outer enclosure.There is also the sacred Suna-Kuan from which 108 pitchers of water are taken for the ceremonial bath of Lord Jagannath during the Snana Yatra.On the western side of the outer enclosure,near the gate of the kurma bedha,stands a banian tree,and on a raised platform,the favour Koili Baikuntha or Kaivalya Baikuntha.During the Nabakalebara,the images of Jagannath,Balabhadra and Subhadra are being constructed here.


